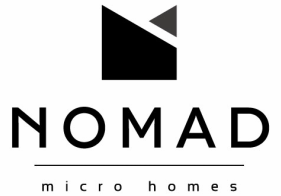Models:
|
NOMAD Space NOMAD Live NOMAD Zero |
Base model includes living room, kitchen cabinets, stair and shelving, bedroom and storage alcove, wood laminate flooring, lighting, and prewired electrical outlets. Personalize:
+ Kitchen: propane stove, fridge, sink, faucet + Bathroom: composting toilet, sink, faucet, hand shower, mirror, exhaust fan + Plumbing: in-wall water and drain lines + Hot Water: propane instant hot water + Heat: propane forced air Customize:
+ Kitchen: propane or wood stove, fridge, sink, faucet + Bathroom: compost toilet, sink, faucet, hand shower, mirror, exhaust fan + Plumbing: in-wall water and drain lines + Hot Water: propane hot water on demand + Heat: propane forced air, or wood stove + Solar Power System + Grey Water Treatment System + Rainwater Collection System |
Service Connections: Sewer
Water Electrical |
Existing sewer system, or composting toilet and grey-water system Standard garden hose Standard 110V extension cord |
Add-Ons: |
(pricing upon request)
Foundation Screw Piles Foundation Beams Bathroom Storage Cabinet Bedroom Clothes Closet with Rod and Shelf Bedroom Clothes Closet with Shelving Bedroom Low Storage with Drawers Stair Drawers Pressure-Reducing Valve (for higher water pressure areas) Deck Surround Exterior Storage Locker Sliding Sun Shade Louvered Sun Shade Solar Power System Grey Water System Rain Water Collection System Combination Cooking and Heating Stove Gas Generator |
Upgrades: |
Electric Composting Toilet
Electric Incinerator Toilet |
General Specifications: Architectural
Mechanical Electrical |
(Detailed specifications upon request) Structure: metal structural insulated panels Insulation: floor and roof R-28, walls R-14 Exterior Finish: galvanized metal siding Windows: vinyl frame, double glazed Entry Door: wood grain, fiberglass, full light Roof, Fascia, Gutter, Downspout: pre-finished aluminum Interior Wall Finish: painted Interior Floor Finish: wood laminate Cabinets: white melamine Kitchen Counter: white laminate Kitchen Sink: stainless steel Kitchen Faucet: single control Stove Top: two-burner, propane Fridge: under counter, electric Toilet: standard flush or composting Bathroom Floor: sealed concrete Bathroom Walls/Door: pre-finished aluminum Stair/Shelving: solid wood Baseboards/Trim: painted MDF Drains/Vents: 1 1/2" ABS Cold Water: Pex tubing, exterior hose connection Hot Water: hot water on demand, propane Heat: forced air heater, propane Ventilation: bathroom wall fan Service: 110v, 15amp Lighting: LED Outlets: living room, kitchen counter, bathroom, bedroom, exterior Smoke Detector: bedroom Propane Detector: kitchen |
